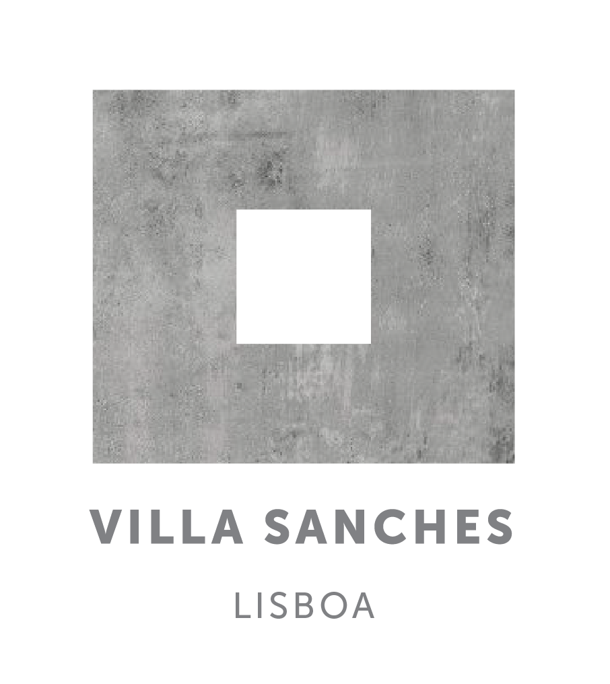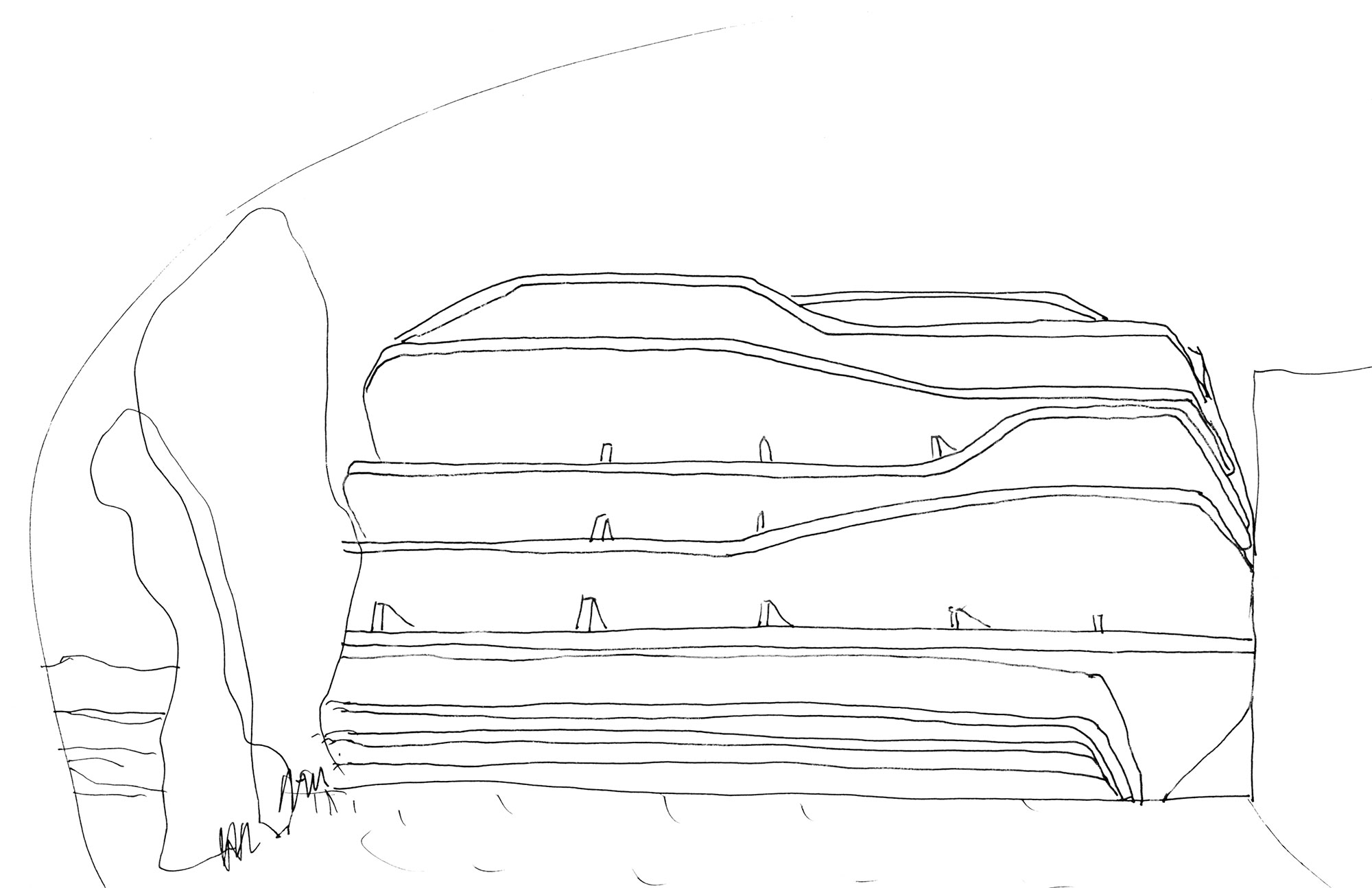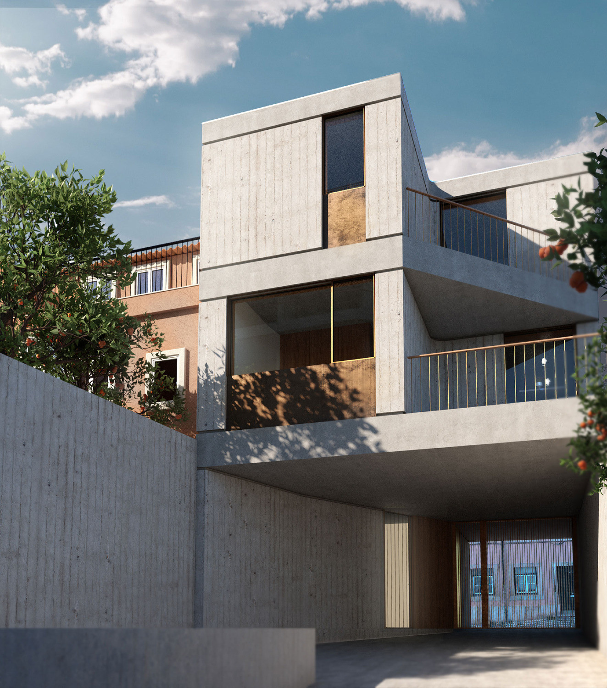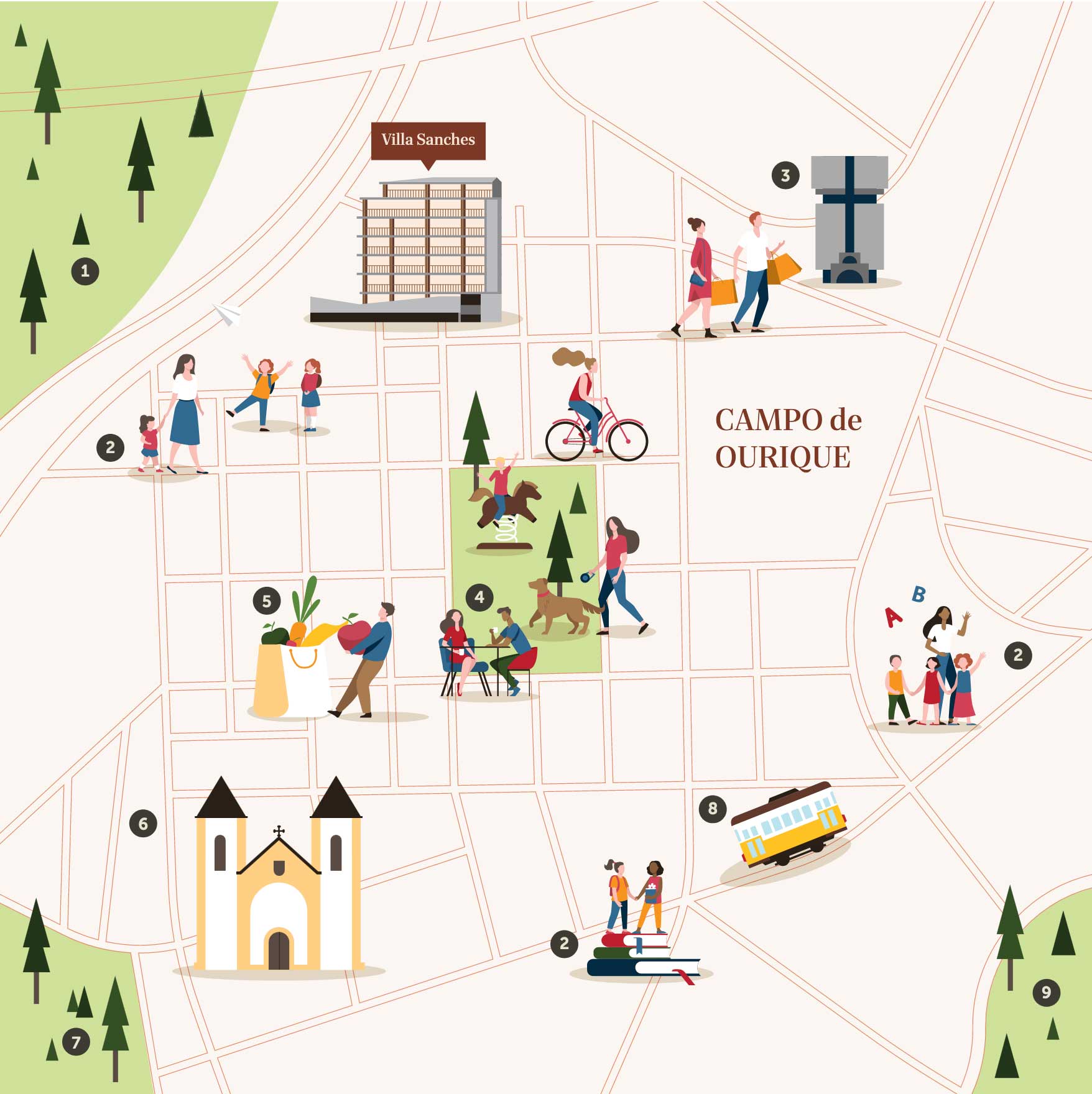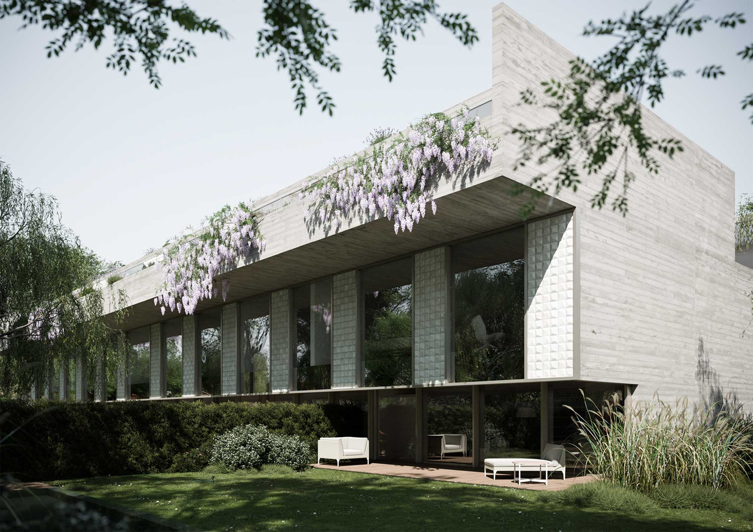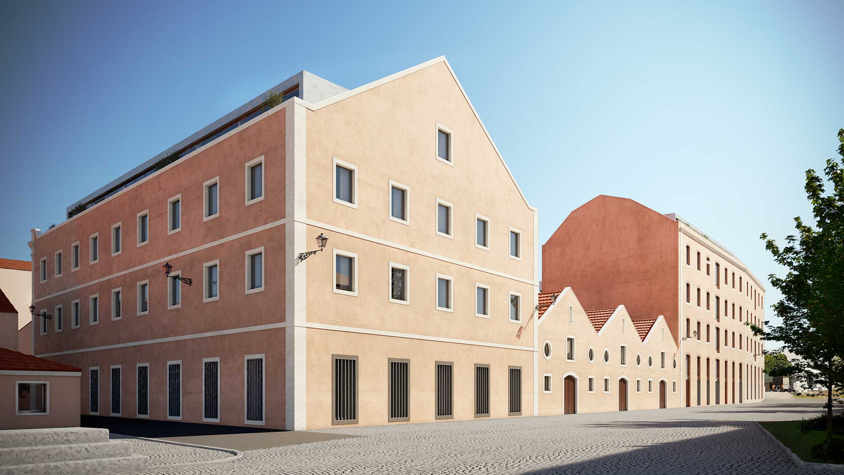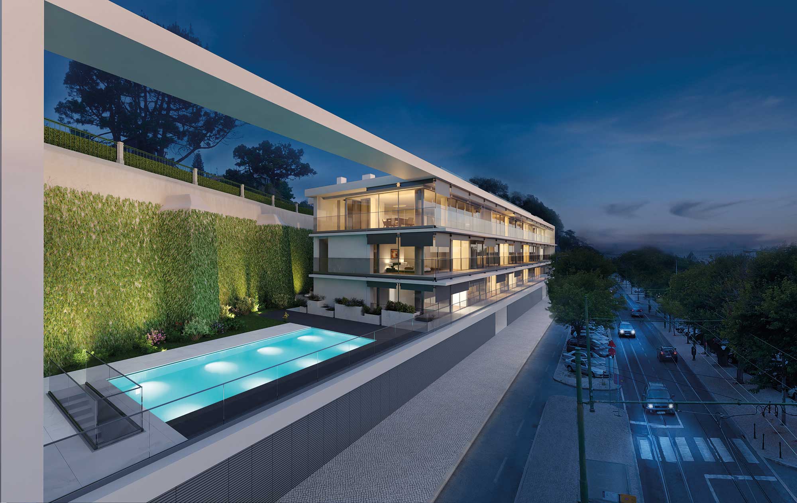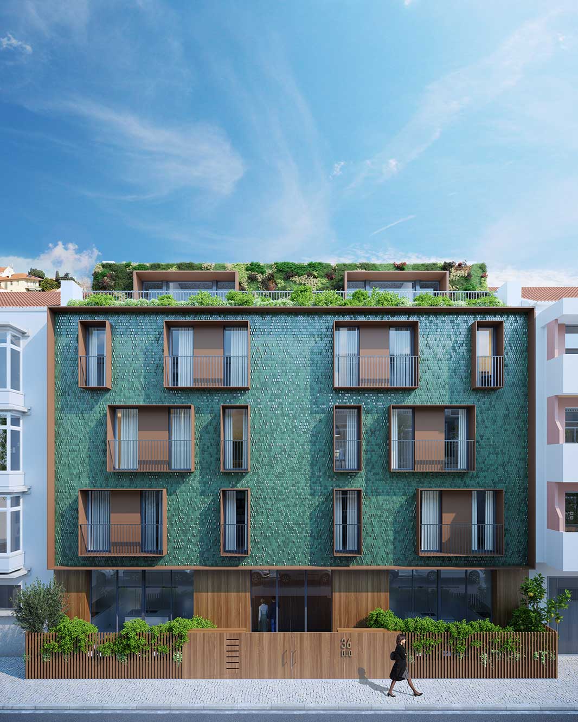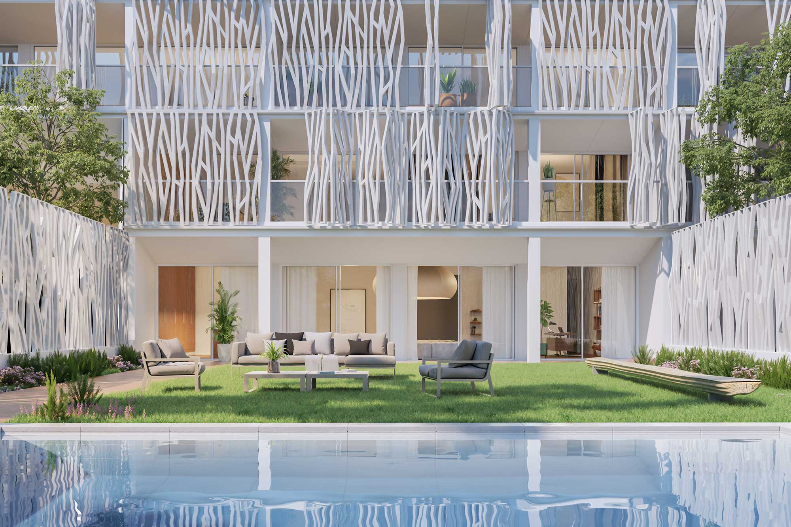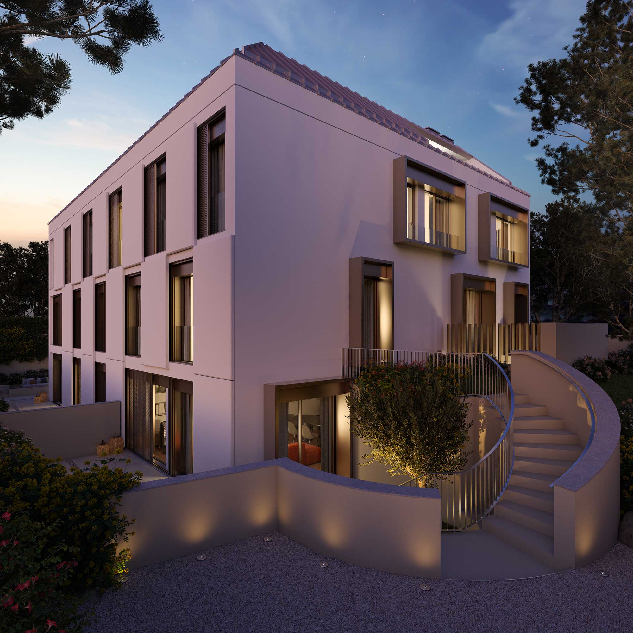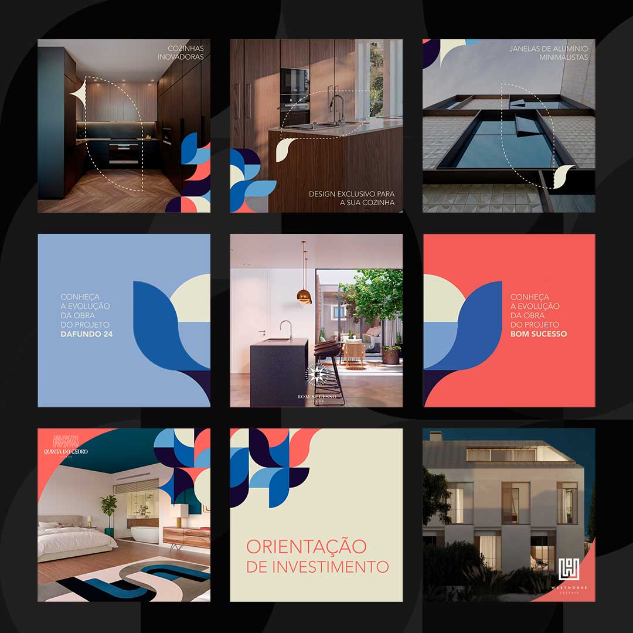Balconies and outdoor areas paved in concrete slabs with the same stereotomy as the formwork used for the building's walls;
Lawned vegetable plot on the private terrace of fraction B of Block 2;
Blue Valverde stone flooring in the common area of the entrance hall;
Window frames - Minimal aluminium glazing with thermal cut, brushed gold finish;
Double glazing;
External wooden entrance doors;
Balcony railings made up of wooden railings and brushed gold painted steel props in the same colour as the frames.


