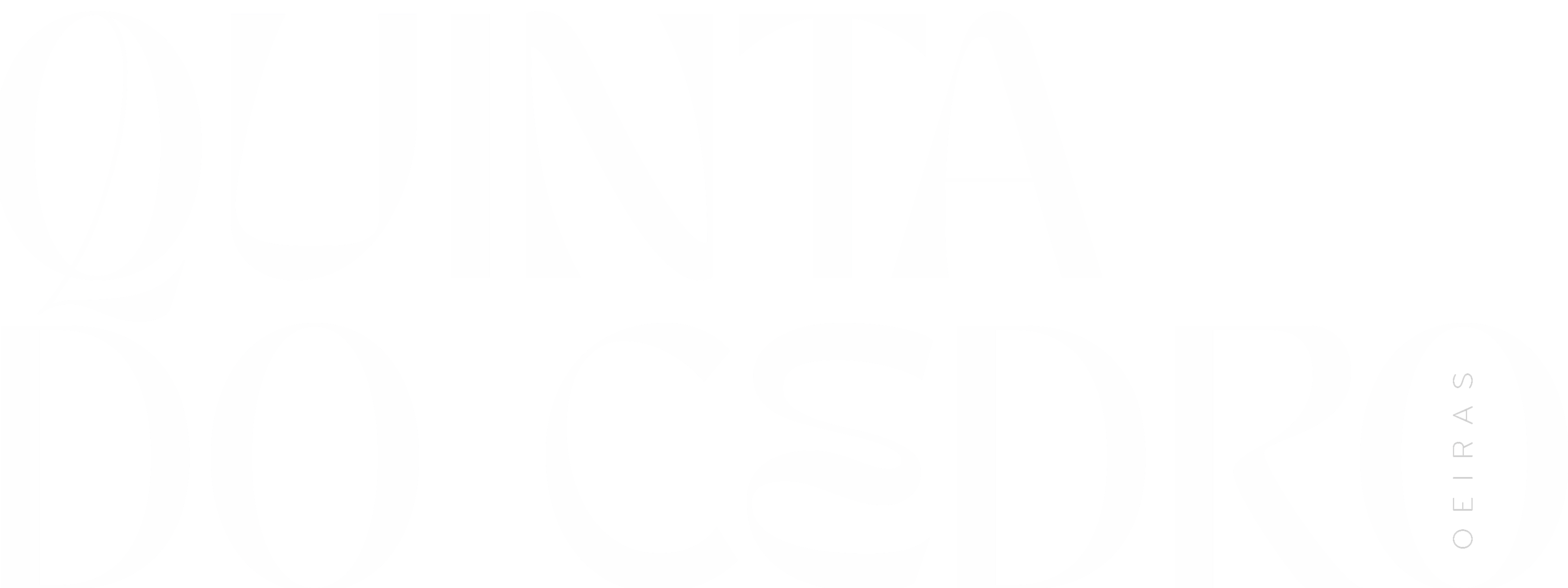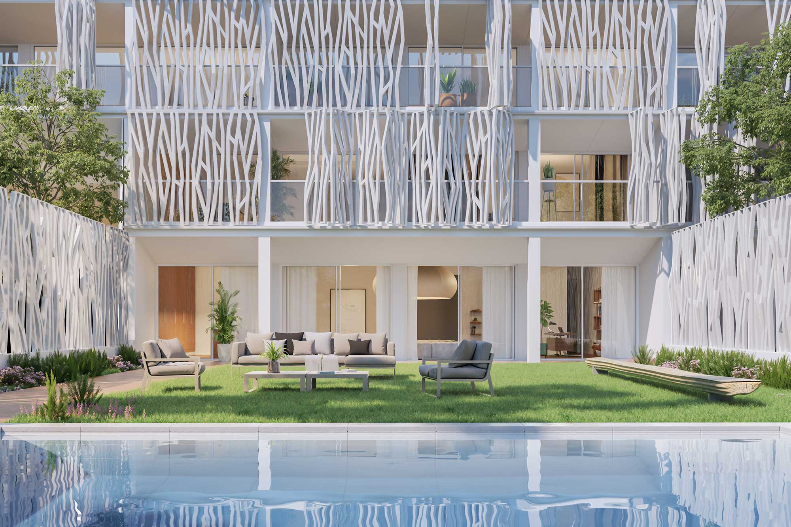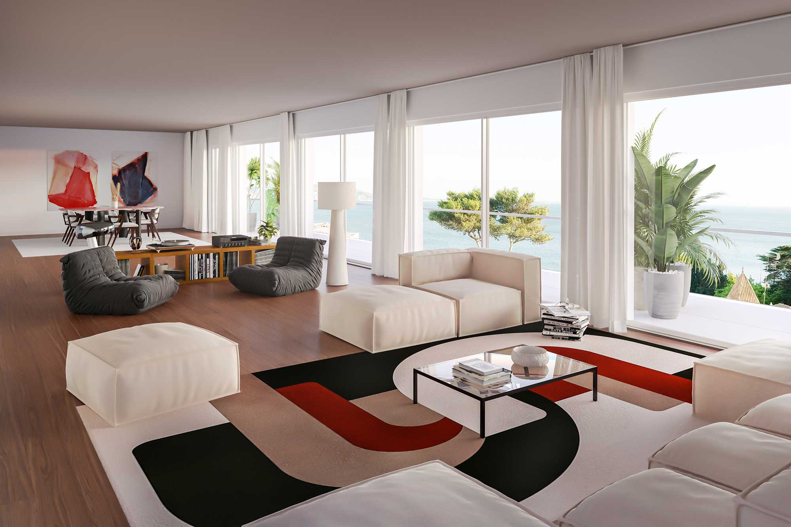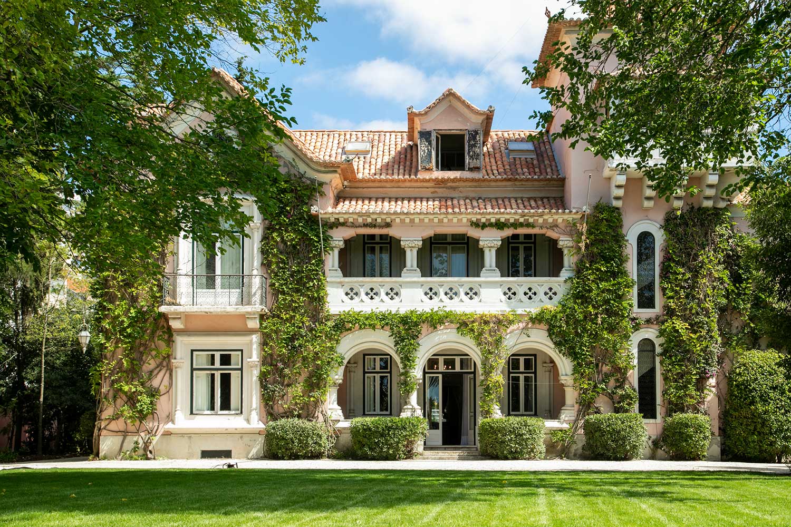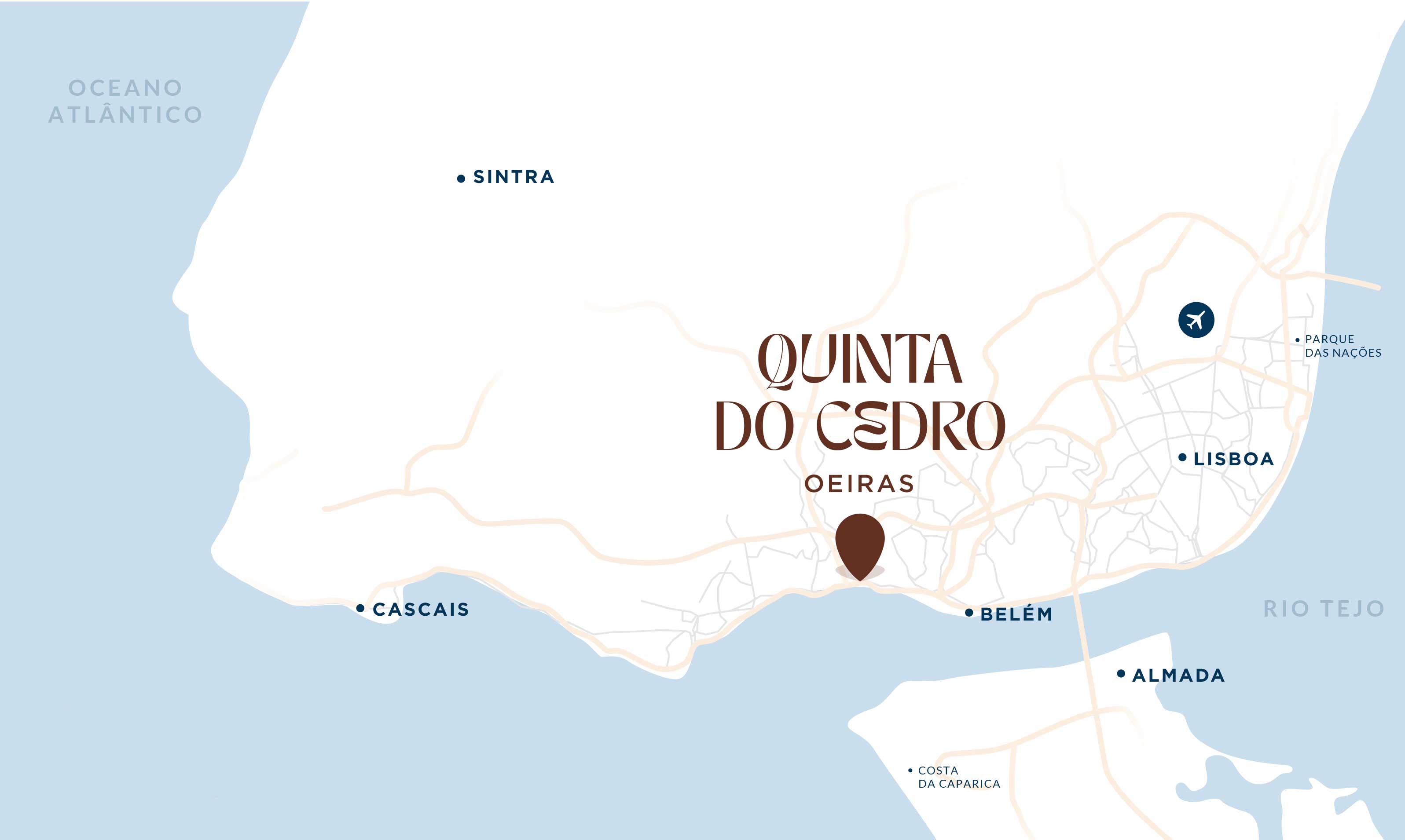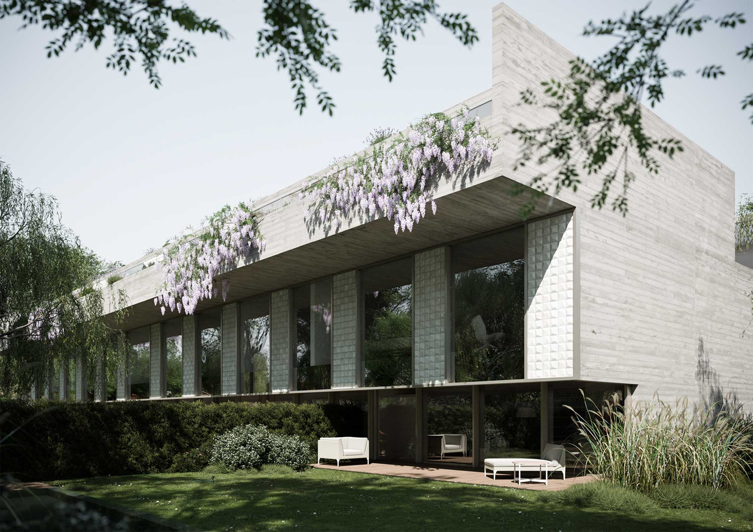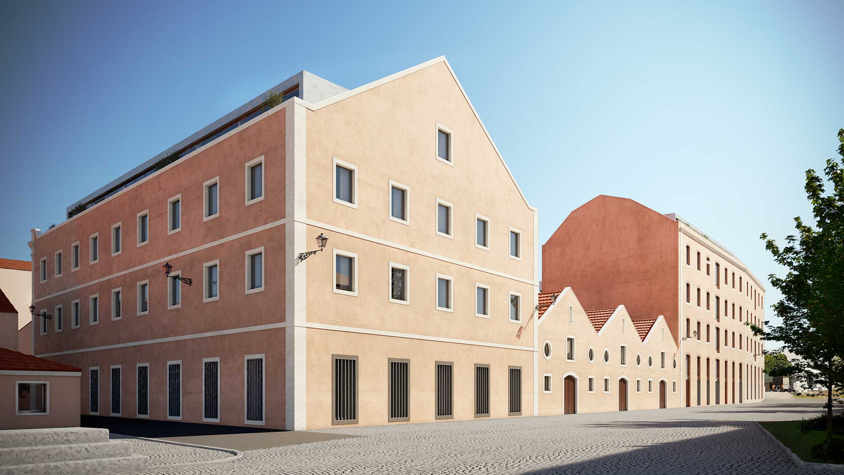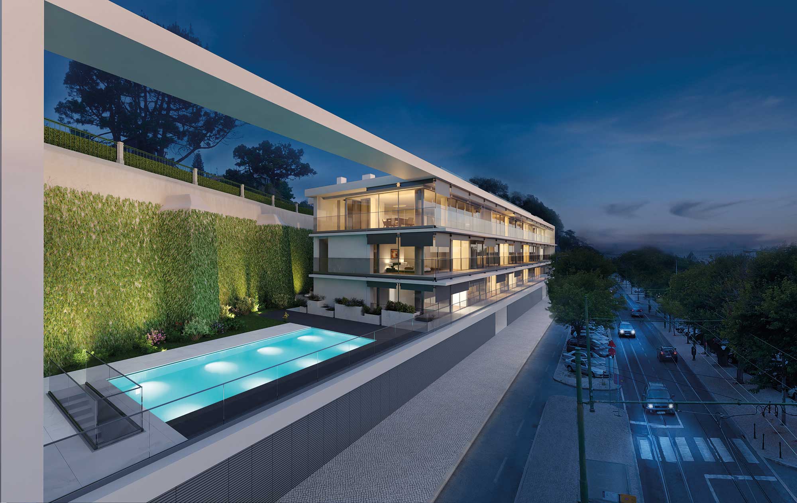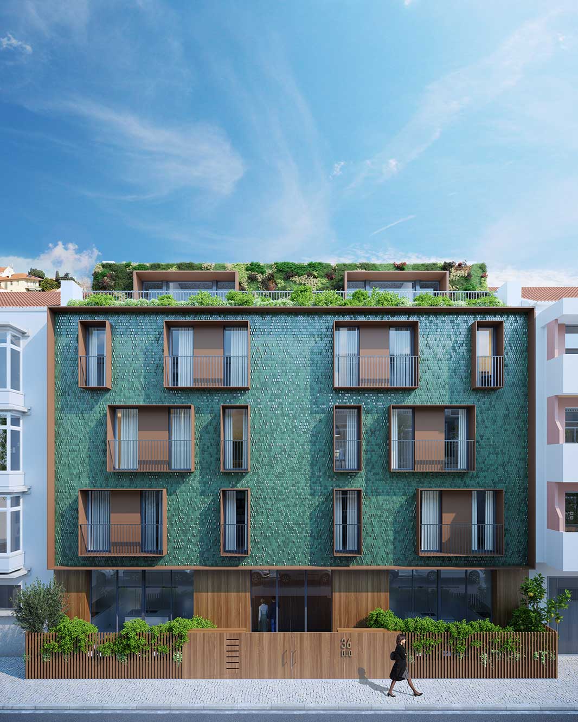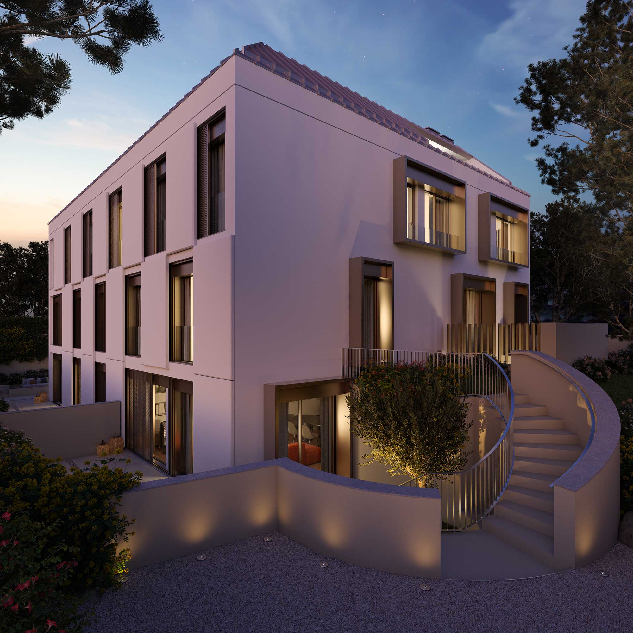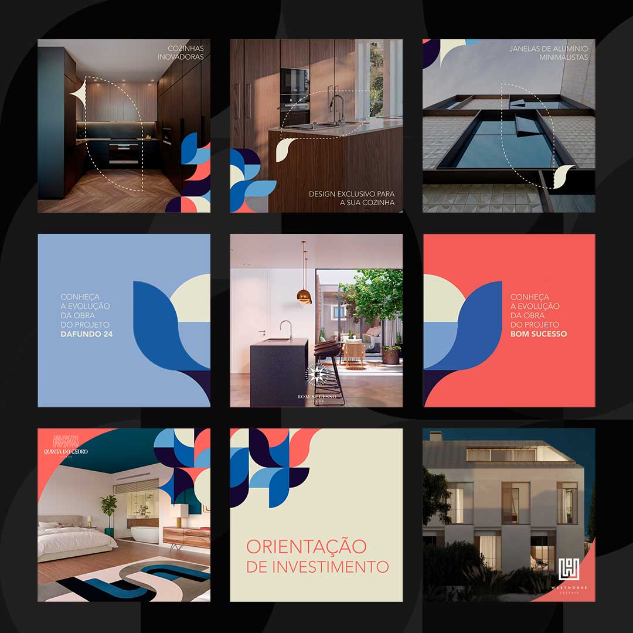FLOORINGS
Flooring in Dekton Grip pieces;
WALLS
(Hall - Type 1) Covering in 3D Surface panels, ref. Giardino di Boboli + (Hall - Type 2) Covering in 3D Surface panels, ref. Bamboo;
American walnut wood panelling, to the exterior face of the interior openings;
WARDHOUSE Cabinets
Technical cabinets with American walnut wood fronts;
EQUIPMENT
Sockets and switches type CJC, ref. NINA, Black Bronze Anodised finish;


