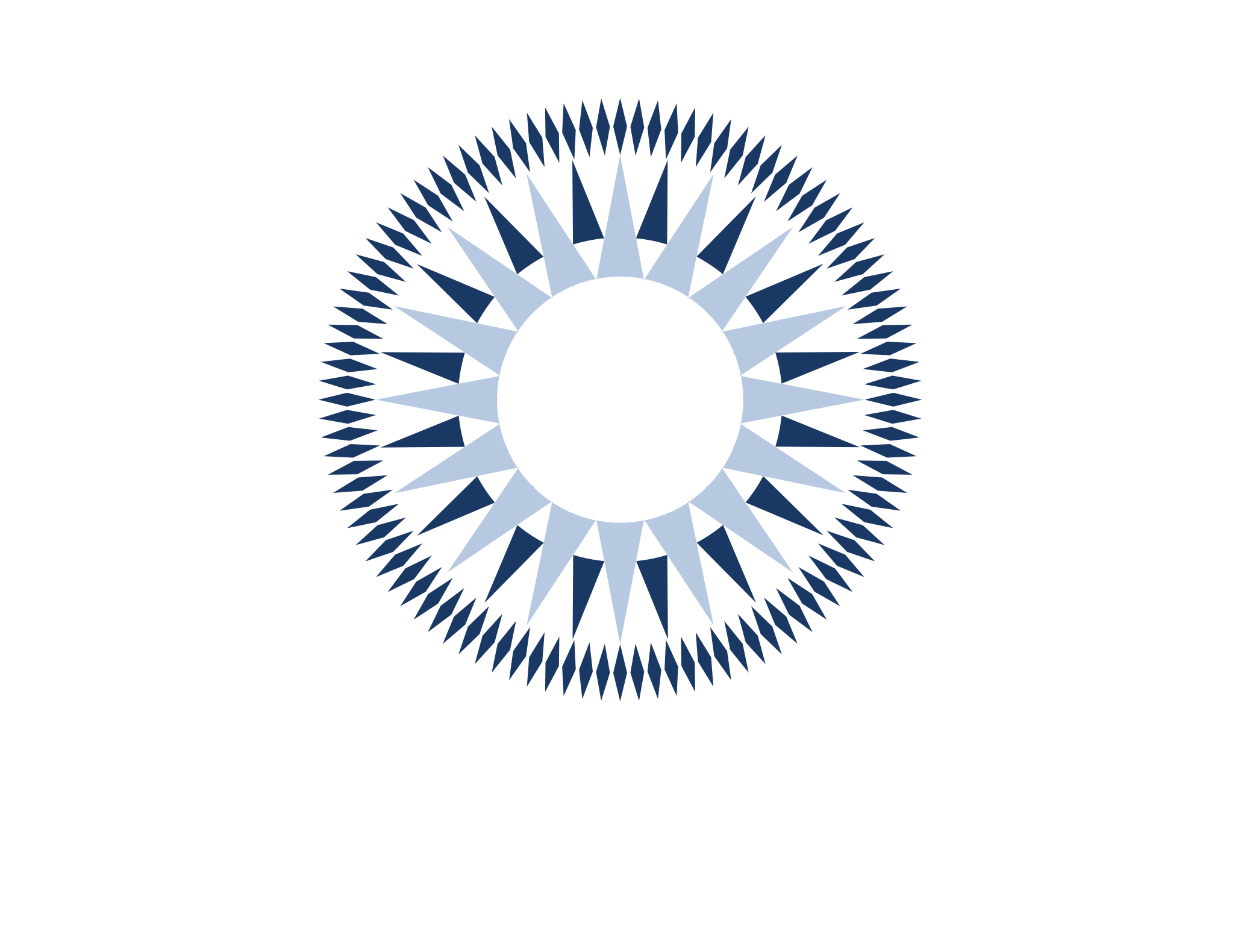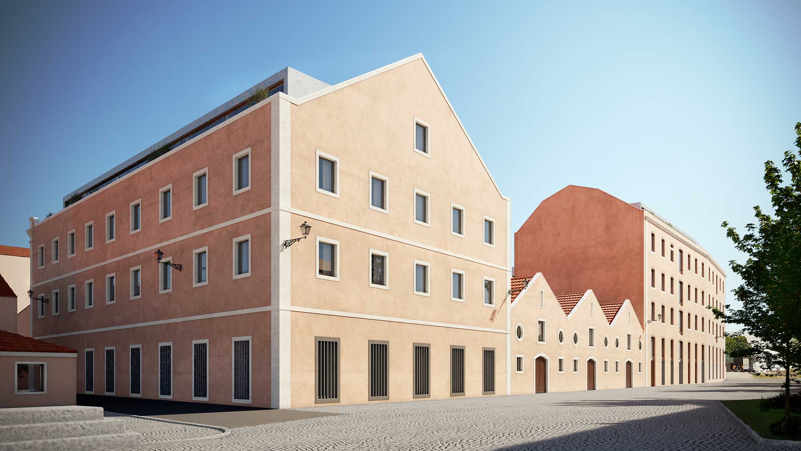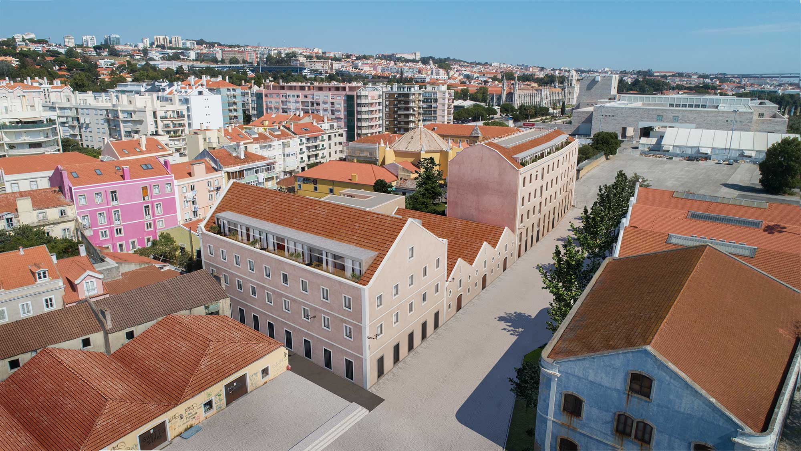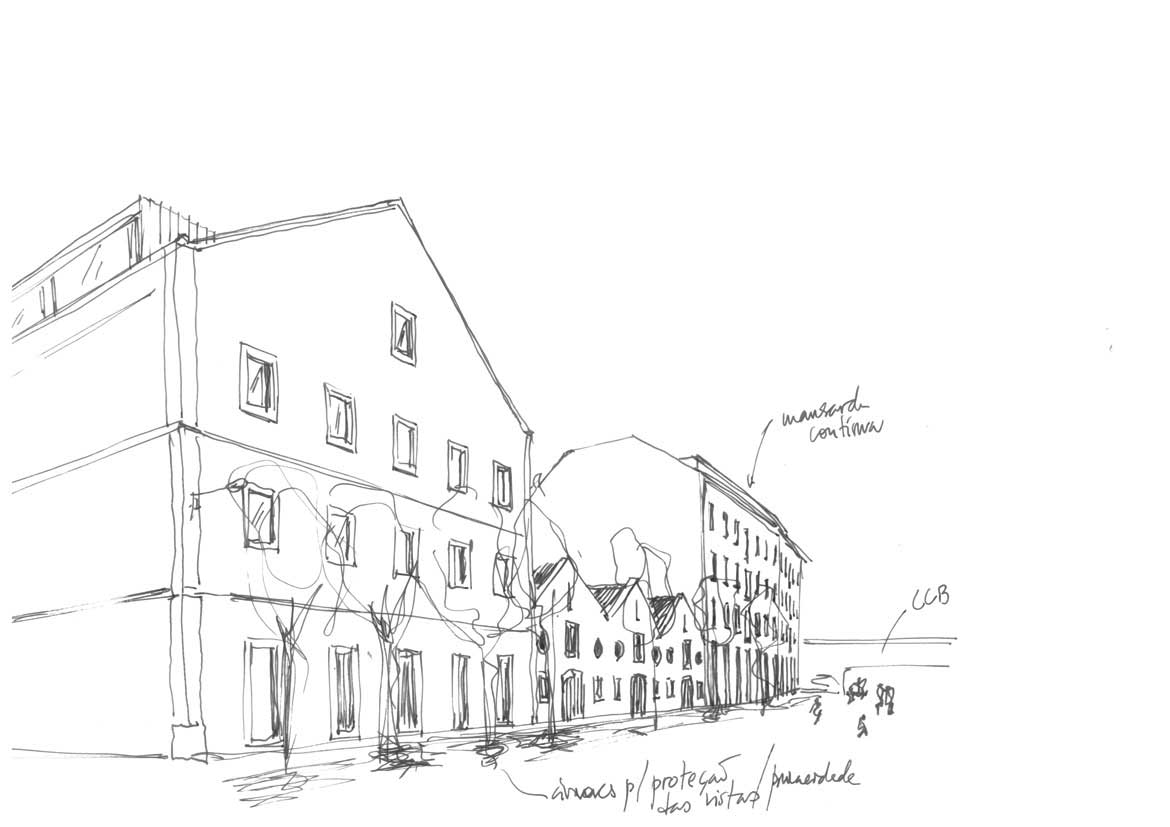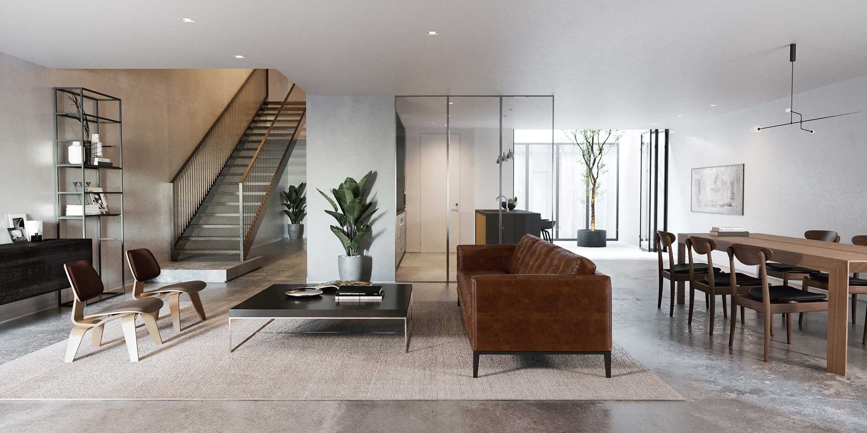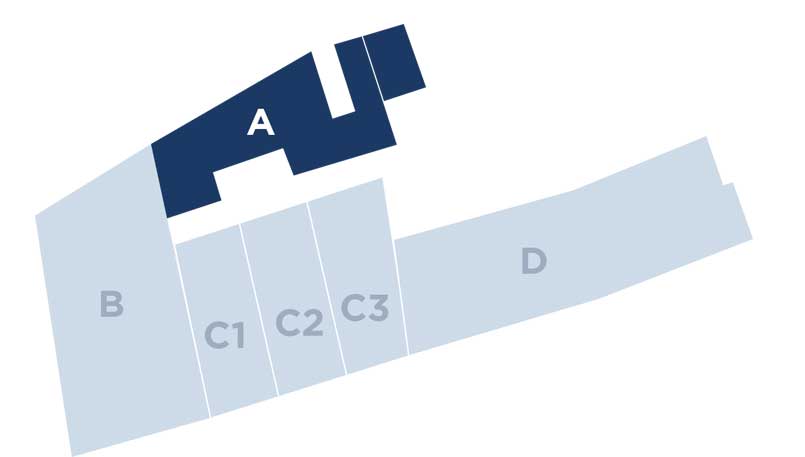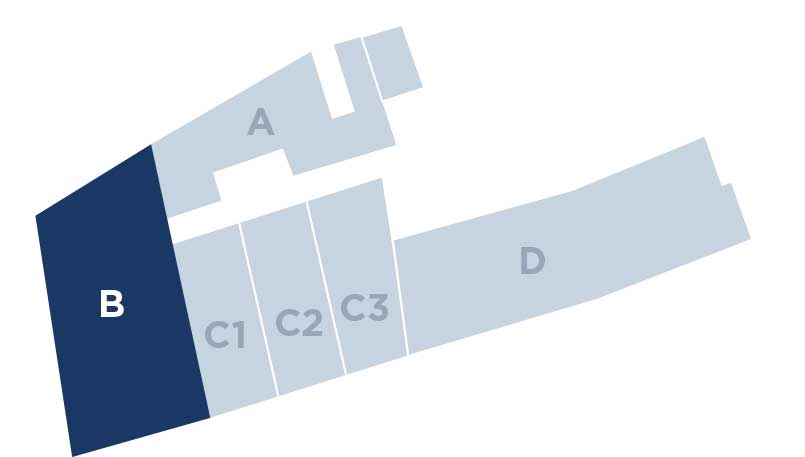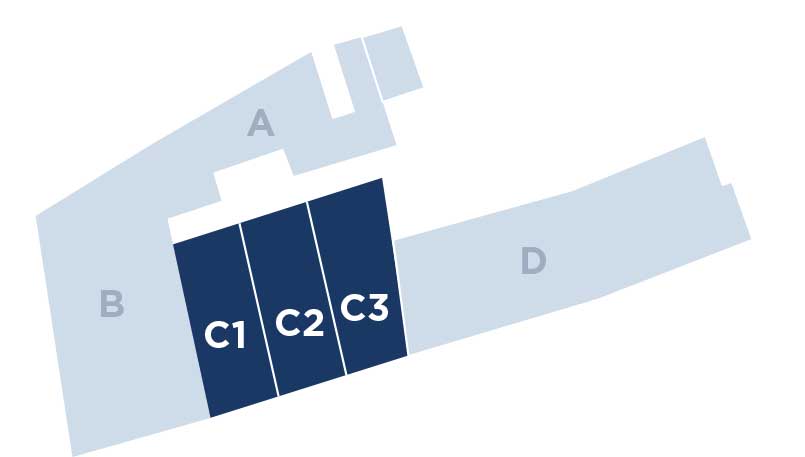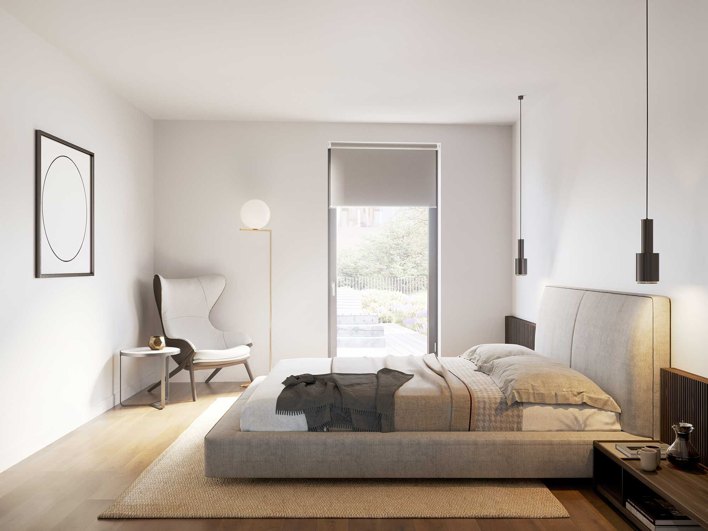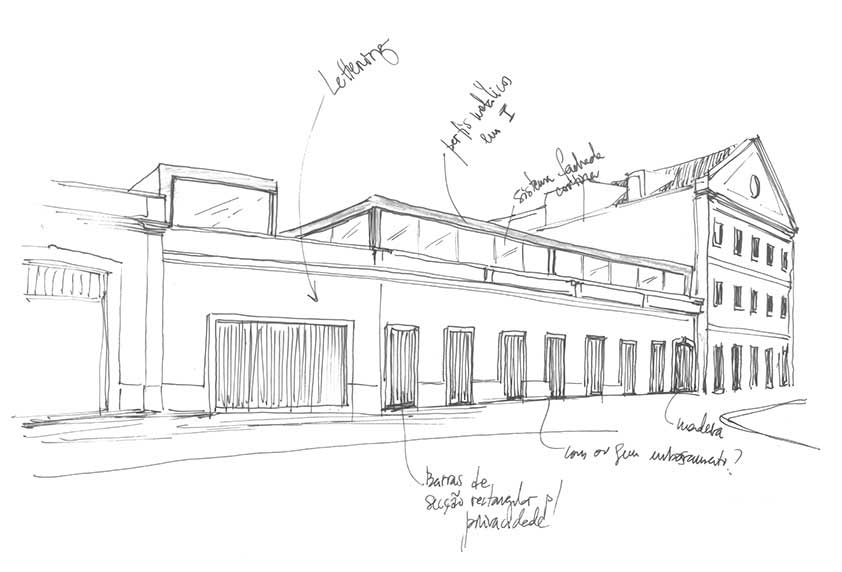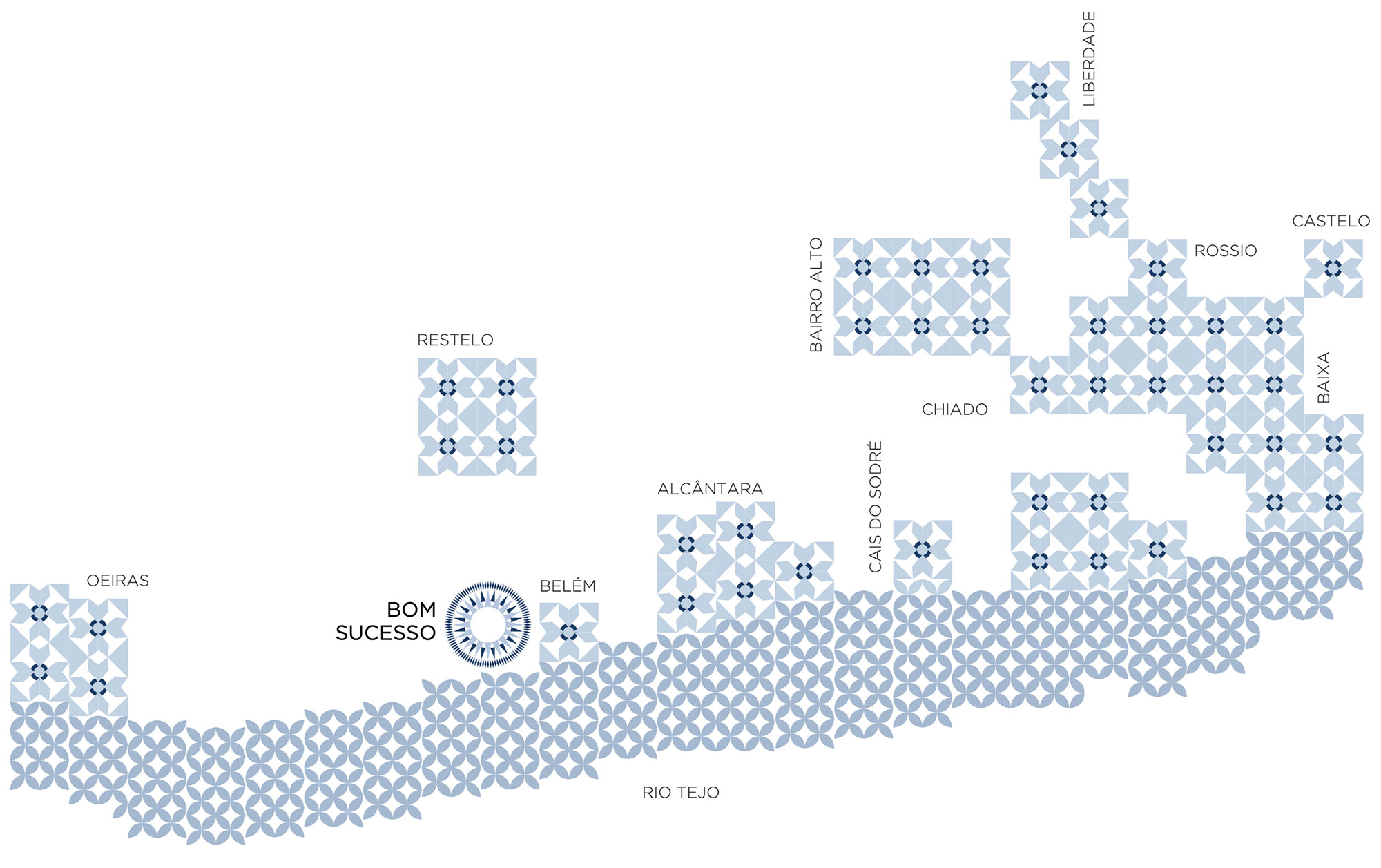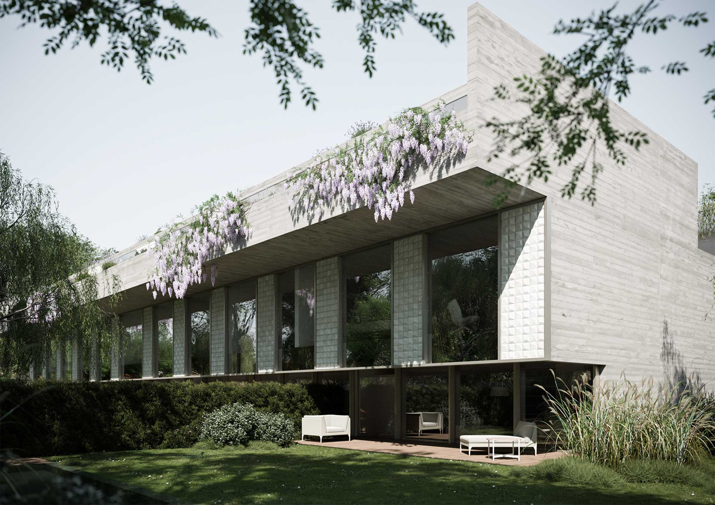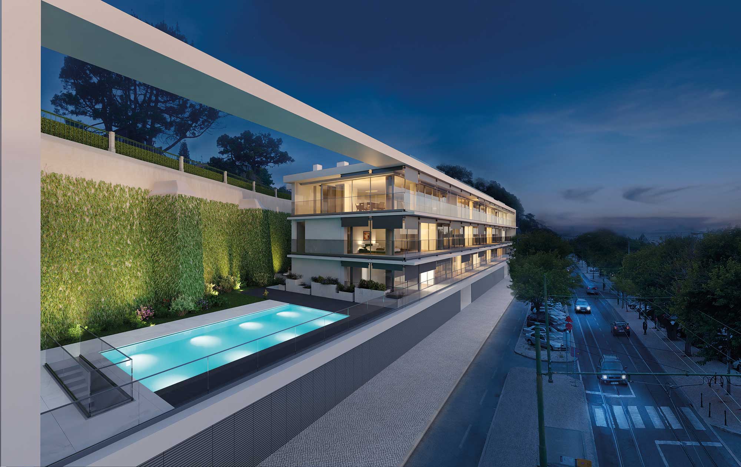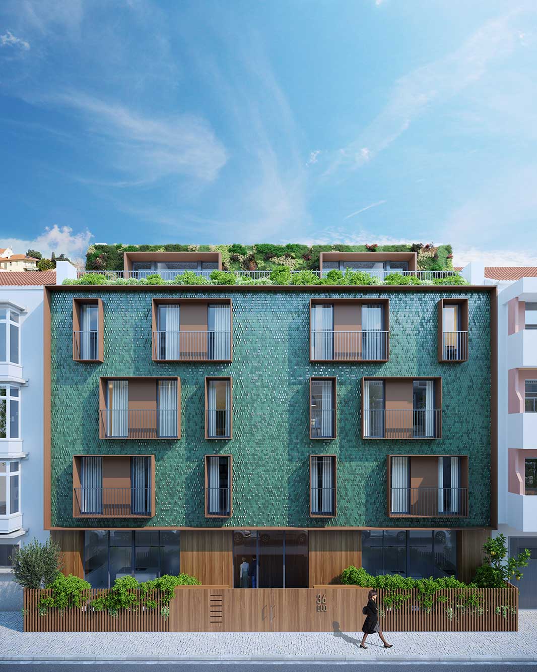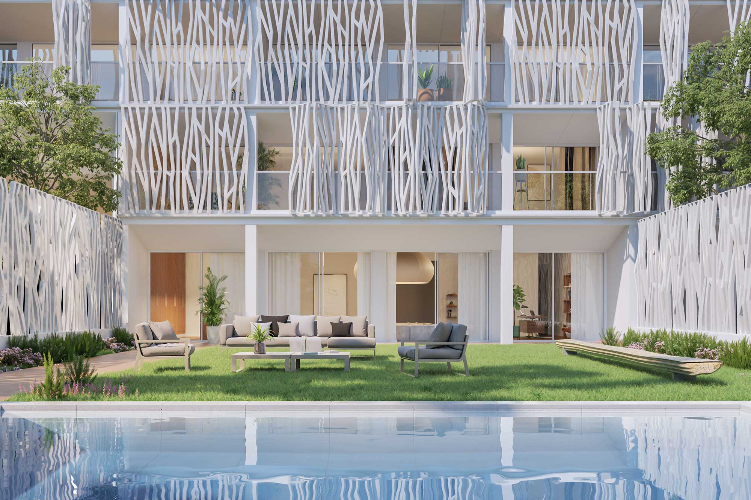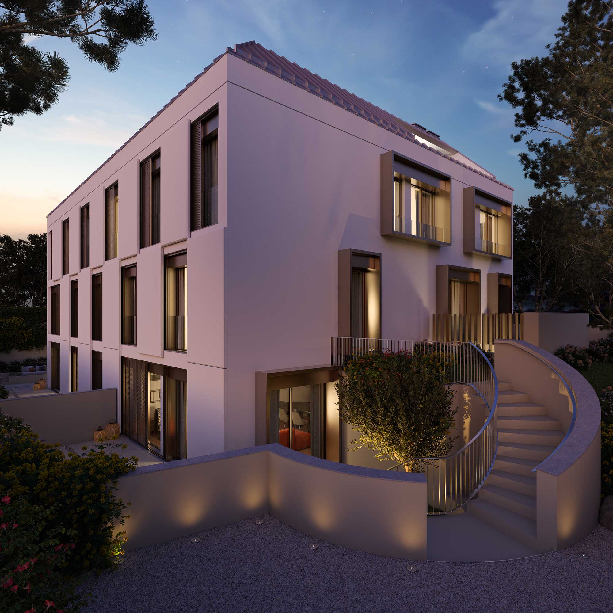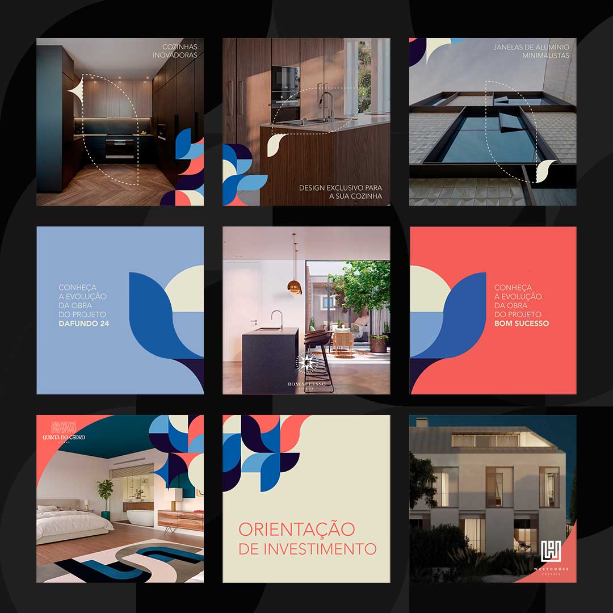Flooring of the private patios in honed screed, finished with colorless water repellent;
Green vegetated ground with programmable irrigation system on the duplex's private terrace (floor 1);
Flooring covered with light gray granite rolled gravel and paths with white concrete paving slabs with open joints at the accesses to the dwelling (inside the patio). Access punctuated with shrubs provided in the landscaping project;
Frames - Glazed spans of the patios and first floor spans in steel frames with thermal cut and dark gray finish - Forge color - matte; double glazing with Gris tint. Frames of the upper spans in thermolacquered aluminum in dark gray color, with glass equal to the previous ones;
Exterior metal swinging door in front of the glazing at ground level consisting of steel flat bar props with slender rectangular section with matt finish in dark gray color equal to the other frames;
Floor 1 balcony guardrails consisting of steel flat bar props and trims of slender rectangular cross-section with a matte finish in a dark gray color like the rest of the frames;
Sills and sills in existing lioz stone to be restored, or new elements identical to the existing ones.


